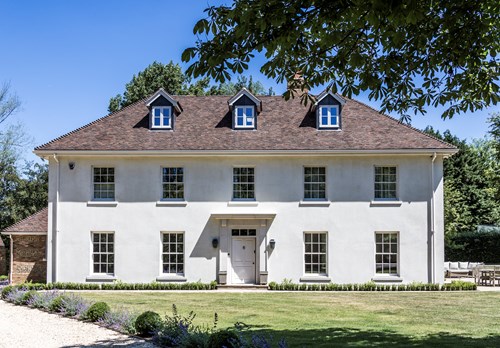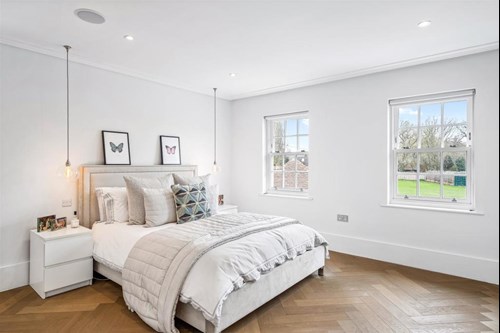What is a Sash Window?
Posted: 25 October 2023

Sash windows have been around since their first introduction to the UK in the wake of the Great Fire of London more than 350 years ago, and they are as popular today as they have ever been. At Lomax + Wood, we provide sash windows for homes and offices large and small, old and new, in cities and out in the countryside.
Early History and Basic Construction of Sash Windows
We mentioned that sash windows were popularised when London was rebuilding after disaster struck in 1666. One of the reasons fire spread so quickly back then was that the streets were incredibly narrow. It allowed the fire to spread rapidly but rendered it impossible to have conventional opening casement windows, as there was no clearance for them to swing open.
Sash windows were the perfect solution, as they slide vertically to open without protruding outwards. The windows are set in vertical grooves and are counterbalanced with weights connected to the windows via cords and pulleys. This whole mechanism is hidden away in the frame, allowing the windows to be opened, closed and left in any position without crashing shut by themselves.

What’s In A Name?
According to apocryphal legend, there was a window company whose bosses primed their new sales apprentices with the story that sash windows were named in honour of French crooner Sacha Distel, then sat back to watch the fun. The great thing about that story is that the term is of French origin and is thought to derive from “chassis”, the French word meaning “frame.”
A conventional sash window is called either a sliding sash or a box sash for reasons that will become evident in a moment. You might also hear someone refer to a Yorkshire sash. This is essentially the same set-up as a box sash, except the sashes open horizontally instead of vertically.
Sash Window Components
A sash window consists of an outer frame, just called the frame, the moving inner frames, called the sashes, glazing bars (where fitted) to hold smaller panes, and the panes of glass themselves.
To the side, there is the “box” – hence the phrase box sash – which contains the weights. These are connected to the sashes by cords that pass over small pulleys at the top of the box.
Growing Popularity in the Georgian and Victorian Eras
Throughout the 18th and 19th centuries, sash windows grew in popularity until, by the time the 20th century came around, they were the number one window choice in the UK. During that time, they evolved in terms of style, but the basic principles and functionality remained unchanged.
The main noticeable difference is that early Georgian sash windows consisted of large frames (or sashes) containing perhaps nine or 12 small panes of glass held in place by criss-crossed glazing bars. In the Victorian period, manufacturing processes improved, making larger panes possible. The lower sashes typically held one or two large panes, while the upper sash still held smaller ones.
Dwindling Popularity and Resurgence
After the First World War, sash windows started to go out of fashion, as architects opted instead for lighter, simpler and cheaper casements, with windows that opened horizontally or vertically outwards.
As well as being cheaper, casements benefit from being simpler. They require none of the maintenance necessary to keep a Victorian sash window operating smoothly with its cords, pulleys and counterweight system.
Throughout the 20th century, casement windows were the most popular. But there are still thousands of period properties that have sash windows. For example, whole swathes of London’s inner suburbs consist of street after street of Victorian houses, most of which still have their original sash windows.
But there is also a place for sash windows in contemporary 21st-century construction.
Enter The Spring Sash
Spiral, also known as spring sash windows, is a modern variation – and some would say an improvement – on the traditional box sash. Instead of all the complex cords, weights, and pulleys, a simple spring is used to hold the sash in place, whether it is open, closed or somewhere in between the two.

Reduced complexity means it is cheaper, lighter, easier to install in tight spots and needs less maintenance. It also looks more contemporary, although different designs are available, so a spring sash is a viable alternative even in a period property if authenticity is not a concern.
Spring sashes have made the sash window a practical option with contemporary designs and builds. But there is another reason they are enjoying a resurgence in the 2020s. The latest timber sash windows that we have designed at Lomax + Wood offer unprecedented performance in terms of thermal insulation, performing even better than opening casement windows.
That is an essential consideration for architects battling to bring their designs into compliance with the new building regulations that will come into effect in 2024. With a U-value of just 1.1, fitting Lomax + Wood sash windows can act as an offset for architects, allowing them to use slightly less energy-efficient materials elsewhere and still be within the overall limits of the project.
But it should also matter to anyone who is considering replacement windows. After all, reducing heat loss means less energy usage, which means lower bills and a smaller carbon footprint. That’s something we can all get behind.


















