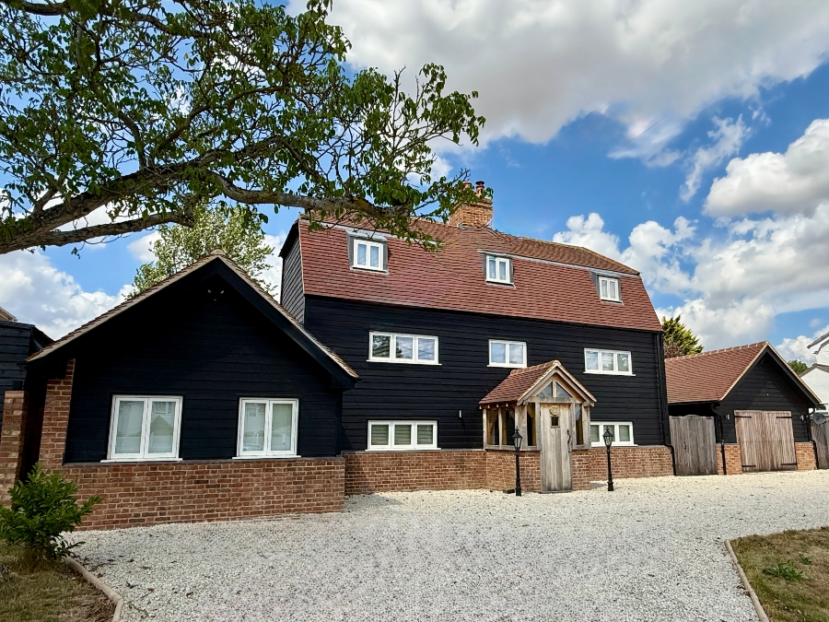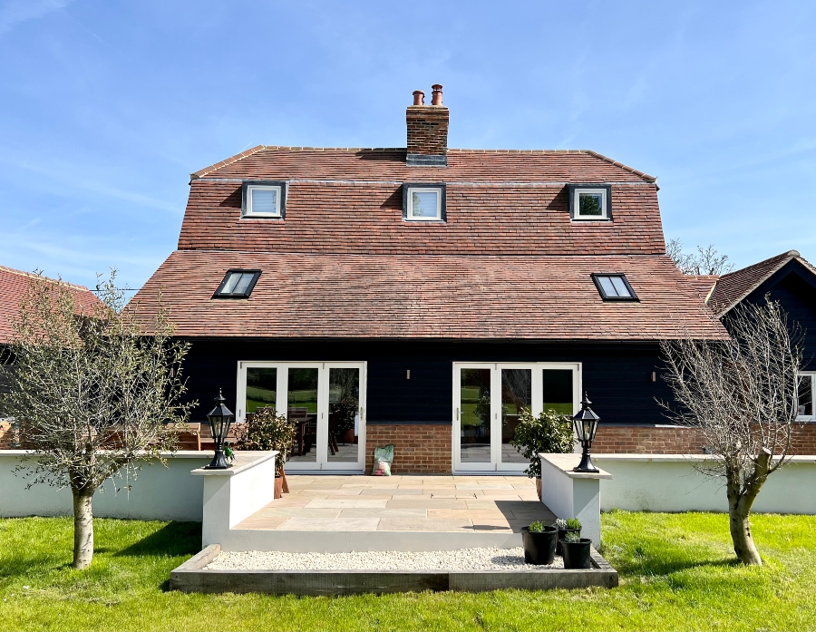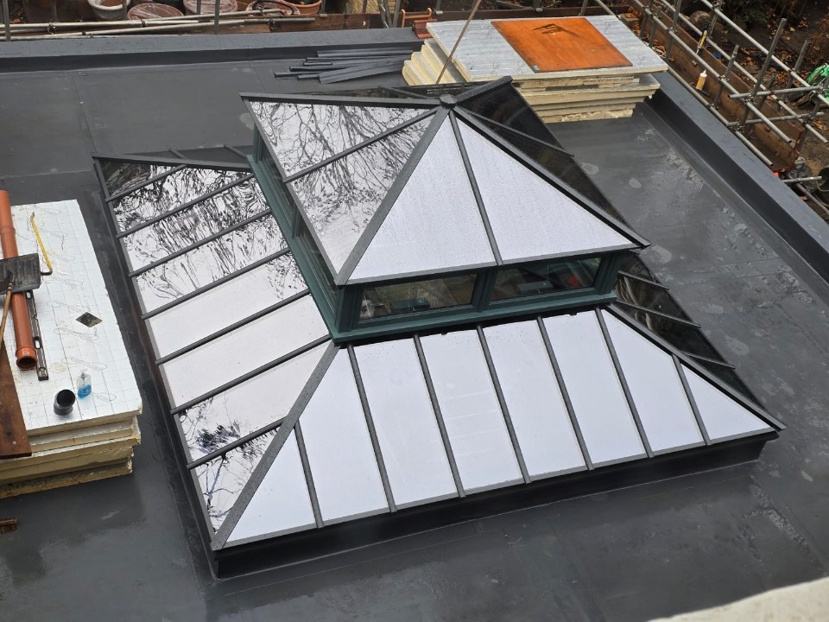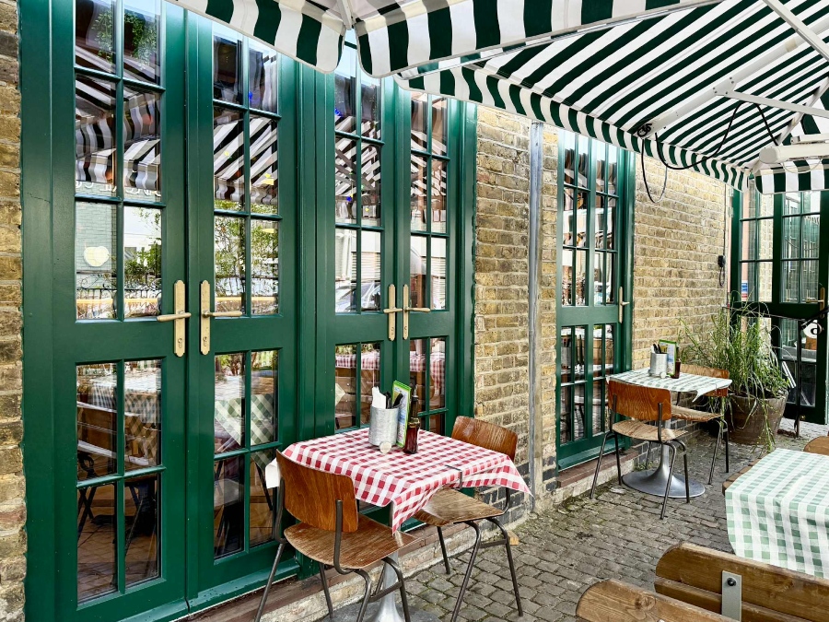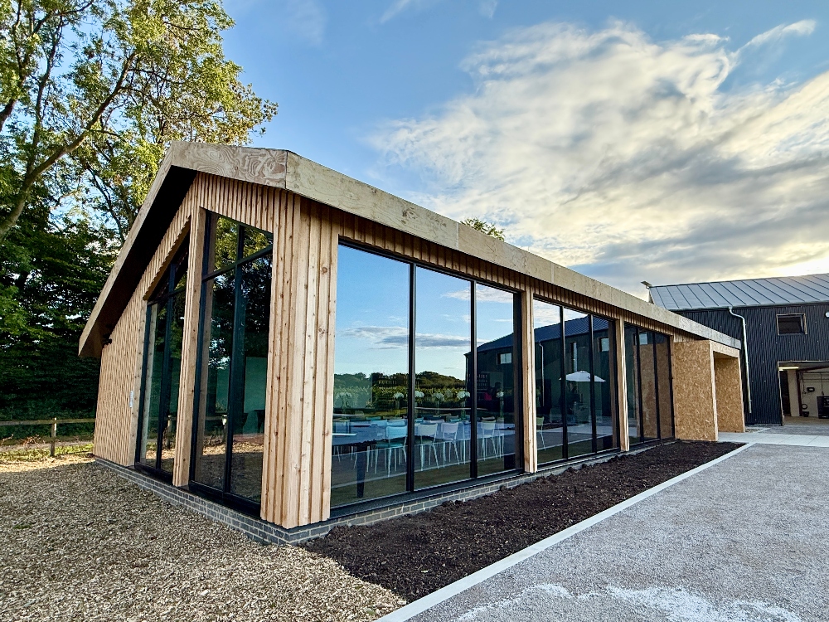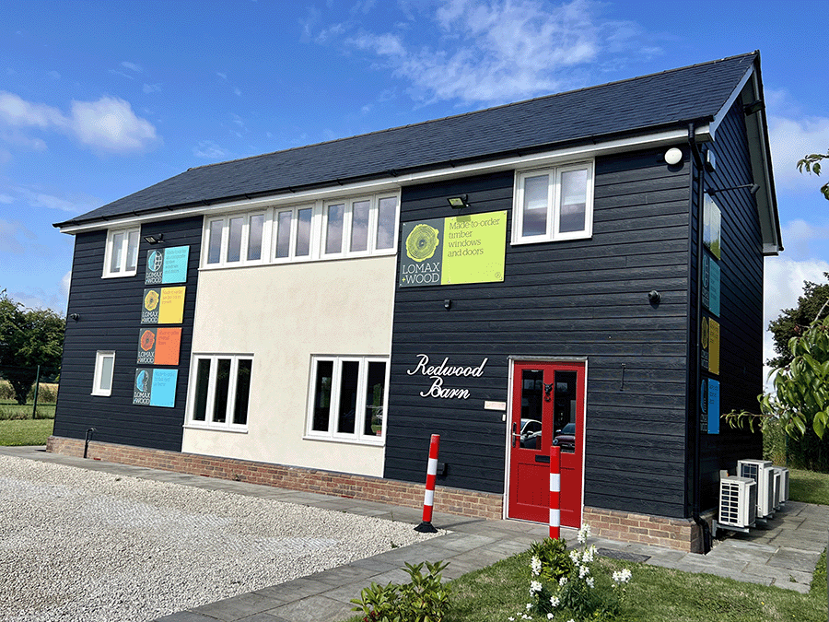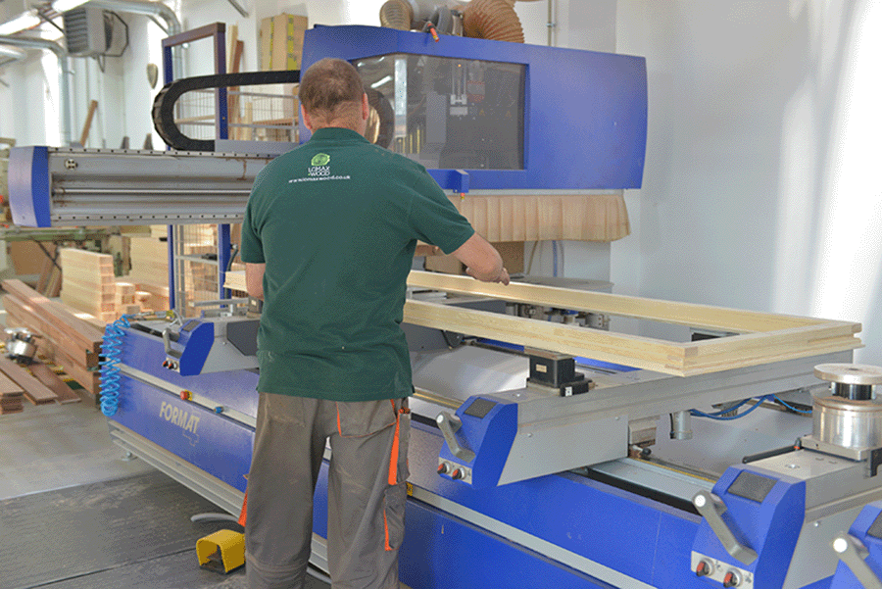Case Study
Walnut Cottage: Bespoke Timber Doors for Heritage Cottage Renovation
Area
Essex
House Type
Converted Grade 2 Listed Cottage
Product Qtys
17x Casement Windows – Timber
2x Three Leaf Bifolding Doors – Timber
1x Single Door – Timber
Product Specification
Timber Casement Windows – Engineered redwood with sapele cill, external 3 coat factory finish (RAL 9010), white aluminium spacer, 110mm cill extension with 50mm cill horns, egress friction hinge, polished chrome ironmongery.
Timber Three Leaf Bifolding Doors – Engineered redwood with sapele cill, external 3 coat factory finish (RAL 9010), white aluminium spacer, polished chrome ironmongery.
Timber Single Door– Engineered redwood with sapele cill, external 3 coat factory finish (RAL 9010), white aluminium spacer, polished chrome ironmongery.
Details
Nestled in the sought-after village of Blackmore, this beautifully converted Grade II listed cottage presented its owners with a challenge that required both technical expertise and an understanding of conservation renovations.
The property (which dates back to the early 1700s) needed new windows and doors that would satisfy modern living requirements whilst preserving the architectural style that earned its protected status.
Central to the project’s success was the selection of engineered redwood for the window frames. The sapele hardwood cills were chosen specifically for their exceptional weather resistance, ensuring longevity in Essex’s variable climate.
The three-leaf bifold doors introduce a contemporary living element whilst respecting the property’s style. These doors create a beautiful connection to the cottage’s mature gardens, transforming how the space can be utilised whilst maintaining the refined aesthetic that characterises the property. The consistent use of polished chrome ironmongery throughout creates coherence and provides robust security.
Through careful material selection, precision manufacturing, and sensitive installation practices, Lomax + Wood has delivered a fenestration solution that will serve this historic cottage for decades to come. The completed work demonstrates that thoughtful restoration can successfully balance conservation requirements with contemporary lifestyle needs, ensuring that our built heritage remains both protected and purposeful.
Ready to transform your space with our bespoke solutions? Contact Lomax + Wood today to discuss your project needs.
Contact Us