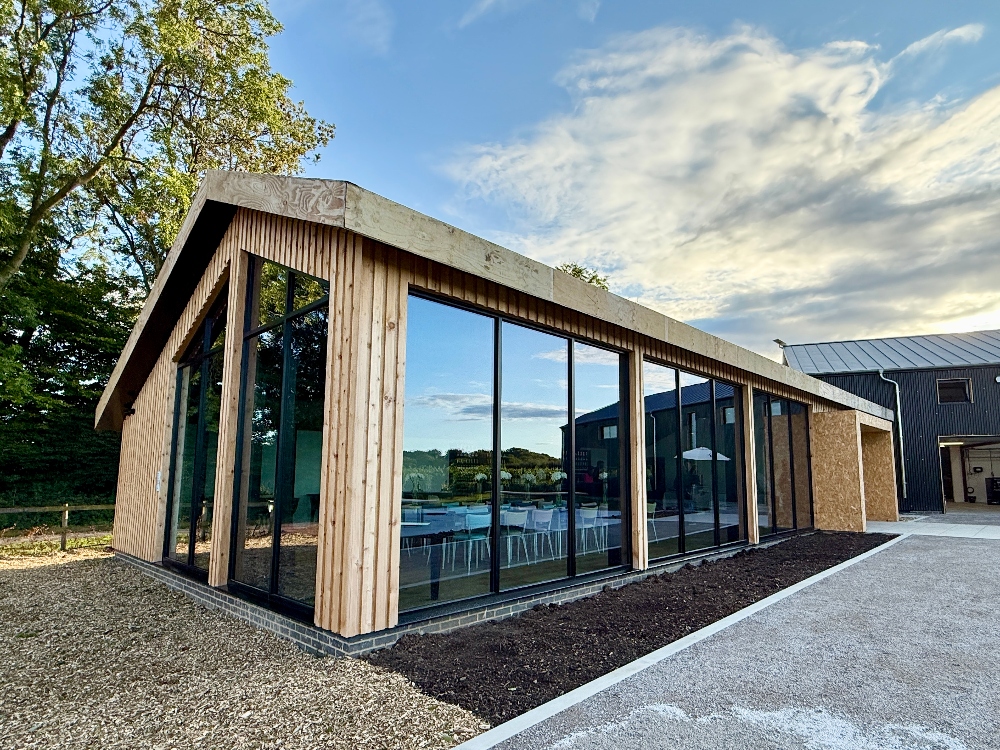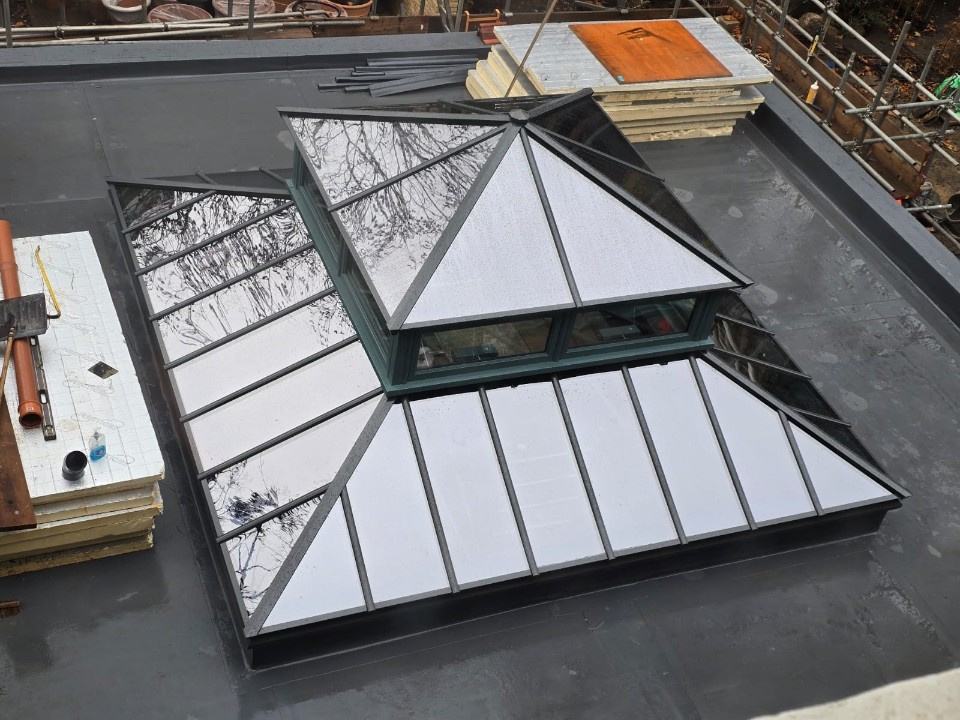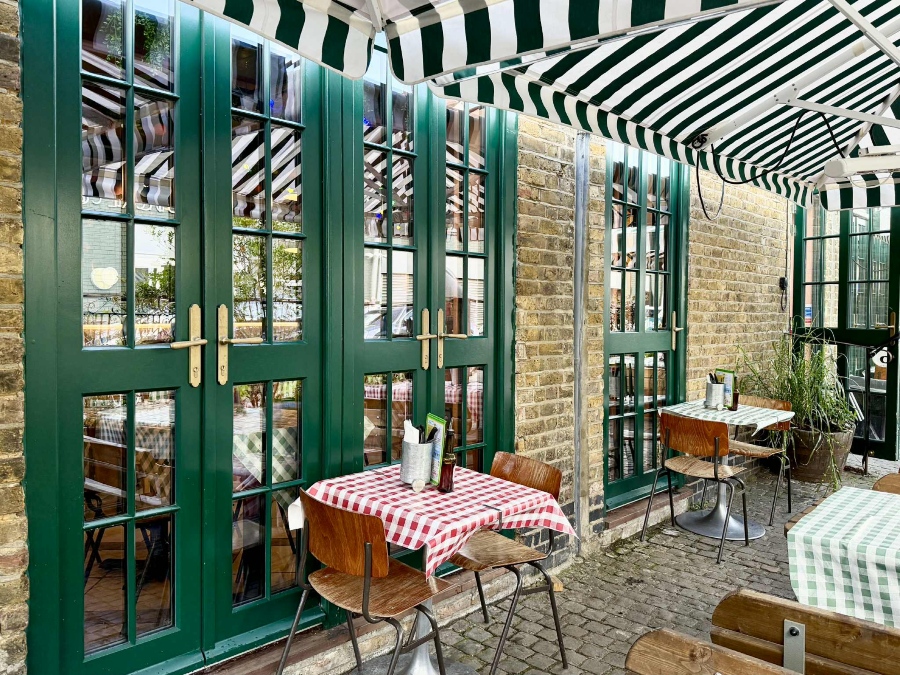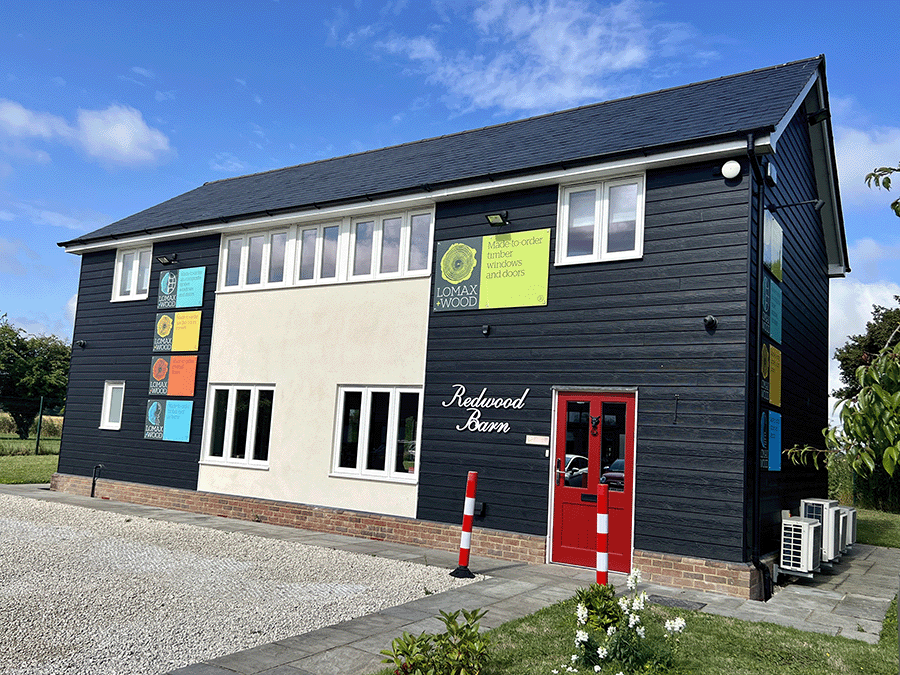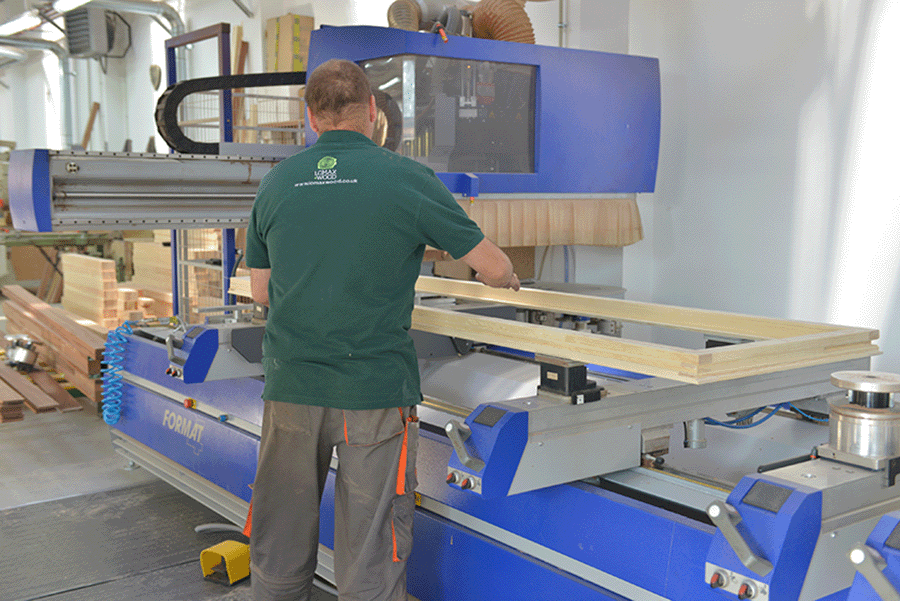Case Study
Bailey Hills Winery: Bespoke Aluminium in Bishops Stortford
Area
Bishops Stortford
House Type
Winery
Product Qtys
3x External Doors – Aluminium
23x External Windows – Aluminium
Product Specification
Aluminium Doors – Powder coated aluminium, RAL9005 (Jet Black), 125mm projecting cills and mobility cills, satin anodised aluminium finish ironmongery, 4/20/4 double glazing with toughened glass, argon gas filling and low-E coating.
Aluminium Windows – Powder coated aluminium, RAL9005 (Jet Black), 125mm projecting cills, satin anodised aluminium finish ironmongery, 4/20/4 double glazing with toughened glass, argon gas filling and low-E coating.
Details
When a prestigious winery in Bishops Stortford required high-performance fenestration for their new visitor centre, they approached Lomax + Wood to design and install a package of aluminium windows and doors that would deliver exceptional thermal efficiency whilst maintaining the building’s contemporary aesthetic.
The project presented several technical challenges. Two frames required bespoke angled heads to follow the pitch of the roof on the end gable, demanding precise site measurements and custom manufacturing. Our in-house design team conducted a thorough site survey to ensure these architectural features were accurately captured and translated into the final specifications.
With large expanses of glazing creating an open, welcoming atmosphere, five windows were specified with solar control coating to reduce solar gain and protect internal displays from excessive heat and UV exposure.
The striking RAL9005 Jet Black powder coated finish provides a bold, contemporary aesthetic that complements the winery’s modern architecture, whilst the satin anodised aluminium ironmongery adds refined sophistication. The 125mm projecting cills deliver practical weather protection and contribute to the clean, architectural appearance.
Lomax + Wood managed the complete project from initial site survey through to final installation, providing a single point of contact throughout. Our Bronze supply and installation service ensured the fenestration package was delivered on schedule and installed to the highest standards, allowing the winery to open their visitor centre as planned.
Ready to transform your space with our bespoke solutions? Contact Lomax + Wood today to discuss your project needs.
Contact Us