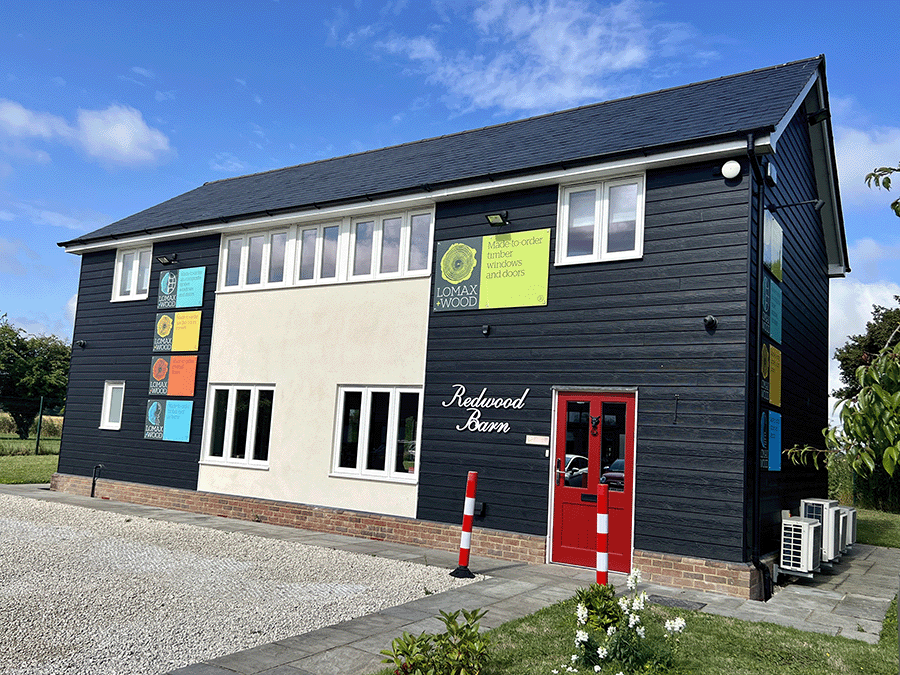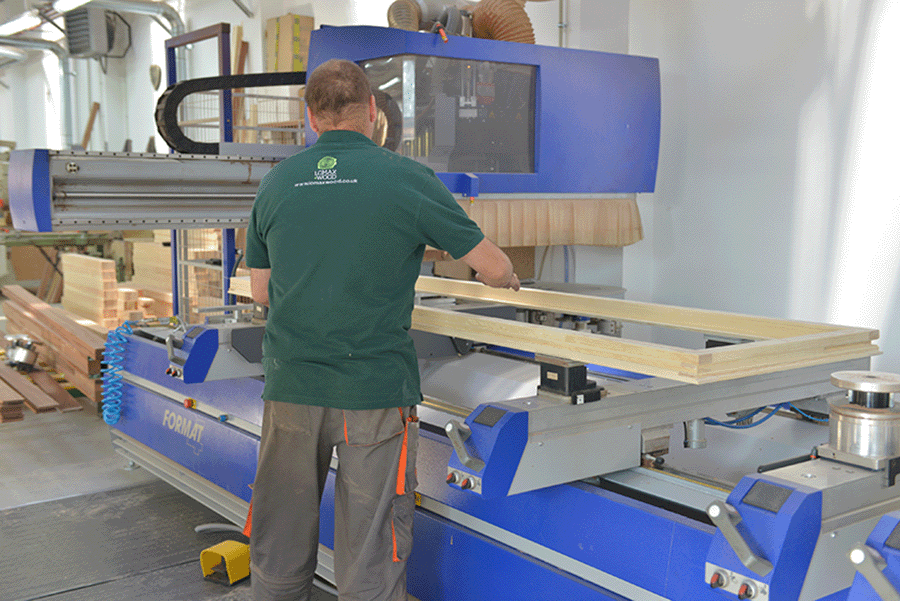Timber Windows and Doors: Meeting Regulations and Standards
- 30 September 2025|
- News
Navigating building regulations for windows and doors can feel overwhelming, particularly when working on conservation projects or period properties.
However, understanding these requirements is crucial for architects, developers, and housebuilders to ensure compliance while delivering high-quality results.
At Lomax + Wood, our timber windows and doors are specifically engineered to meet all current UK building regulations without compromising on aesthetics.
In this post, we’ll cover the current regulations for timber windows and doors in the UK and explore how to ensure your projects are compliant.
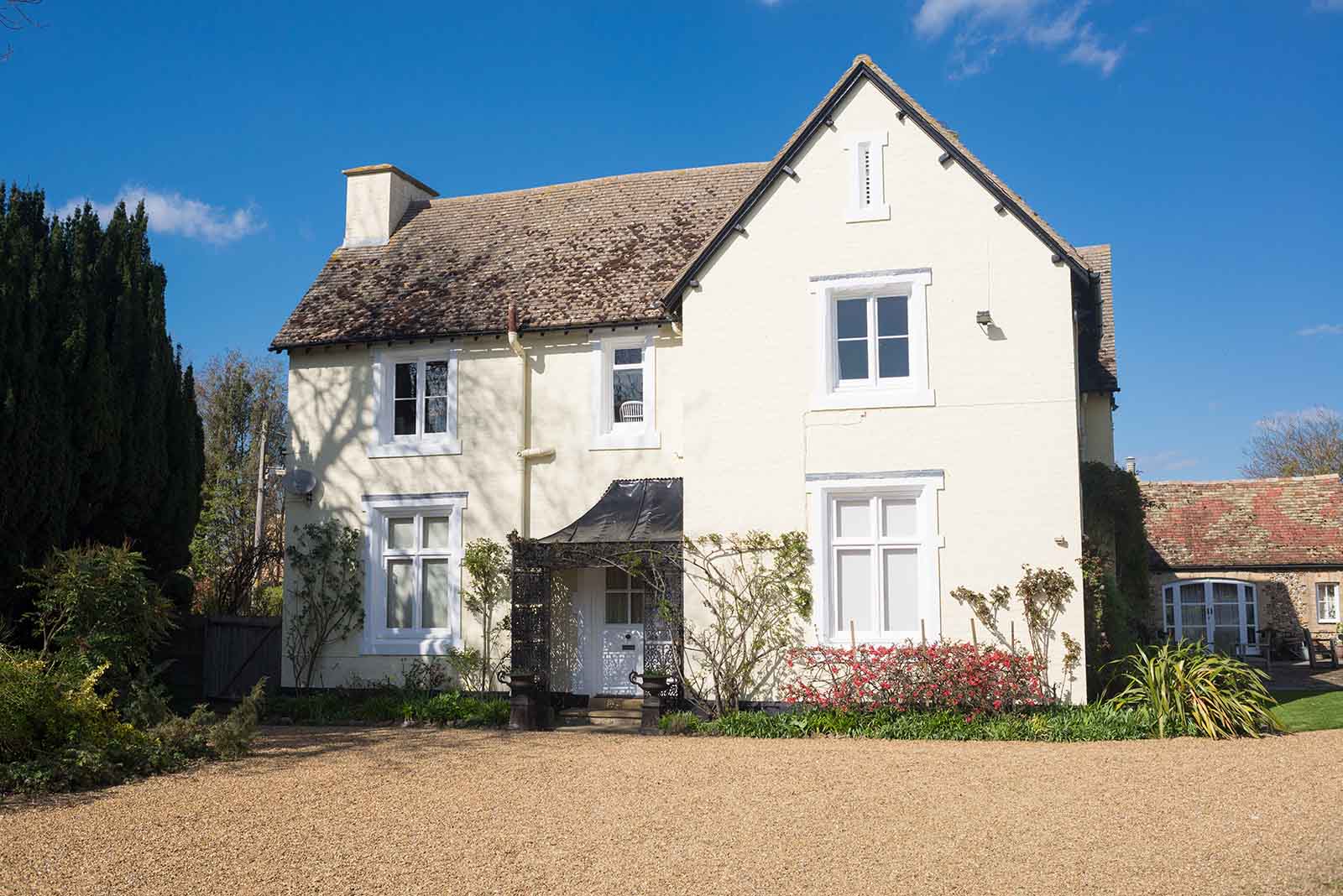
Understanding current building regulations for windows and doors
Building regulations for windows and doors serve as the minimum standards for design, construction, and alterations to virtually every building in England and Wales. When it comes to fenestration, several key areas require careful consideration during the planning and installation process.
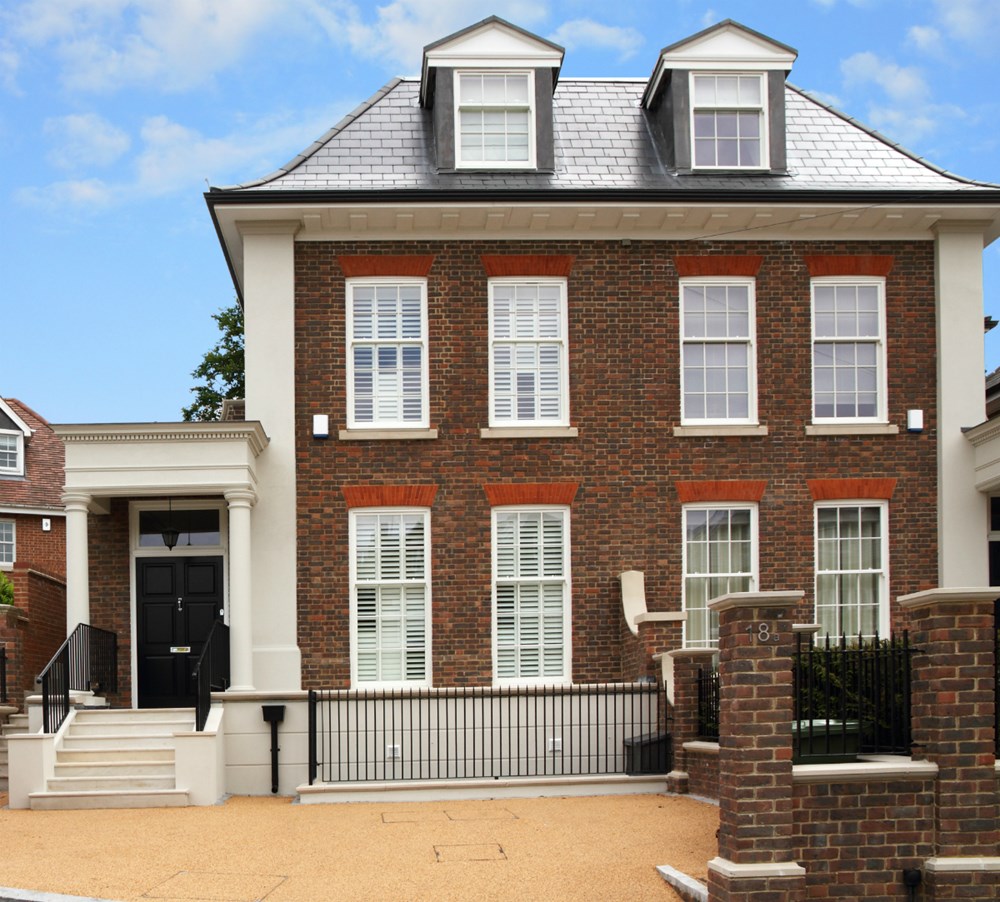
Part L: conservation of fuel and power
Part L of the building regulations focuses on energy efficiency and thermal performance. This approved document sets strict requirements for heat loss through windows and doors, mandating specific U-values that new installations must achieve.
For replacement windows in existing buildings, the current requirements specify maximum U-values of:
- Windows: 1.6 W/m²K
- External doors: 1.8 W/m²K
- Rooflights: 2.2 W/m²K
Part F: ventilation requirements
Document F addresses fresh air and indoor air quality in habitable rooms. New building regulations require adequate ventilation through various methods, including trickle vents in new window installations. These small openings ensure continuous background ventilation while maintaining thermal performance.
Part B: Fire safety and means of escape
Approved Document B covers fire safety regulations, particularly relevant for external doors and window openings, specify requirements for means of escape in the event of a fire.
Ground floor windows and main entrance doors must meet specific size requirements to serve as emergency exits or fire escapes where designated.
Additionally, safety glazing is mandatory in critical locations such as:
- Doors and side panels
- Windows below 800mm from floor level
- Large glazed areas near floor level
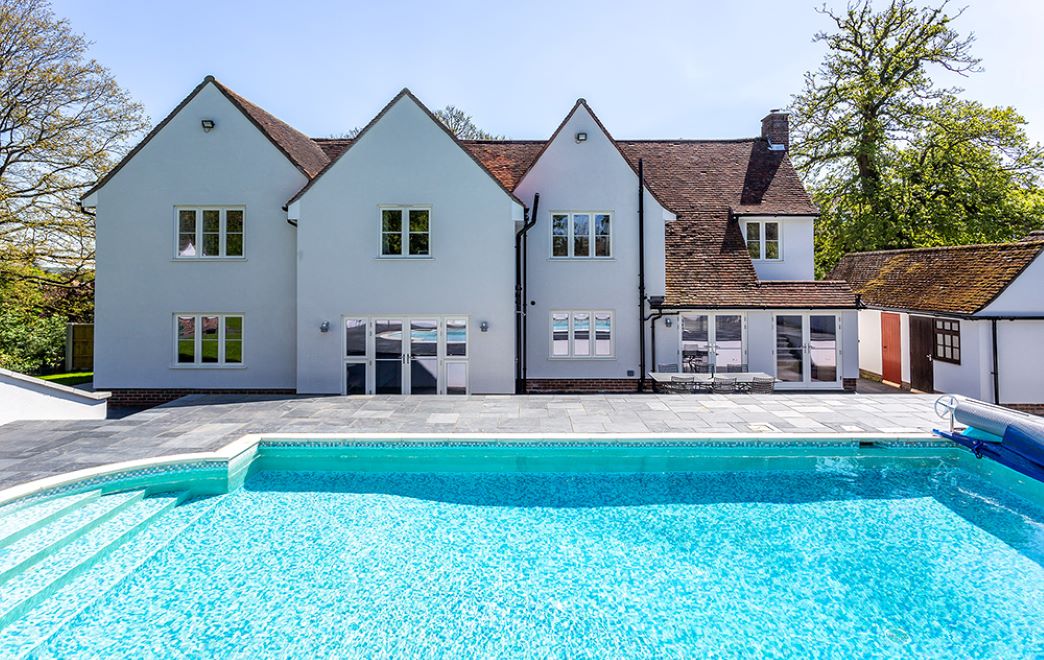
Meeting modern standards with traditional materials
Modern timber windows prove that traditional materials can exceed contemporary performance standards.
At Lomax + Wood, we use a combination of advanced manufacturing techniques, including precision engineering and high-performance glazing systems to create made-to-order timber windows and doors to suit every requirement.
Our range is designed to offer excellent performance without compromising on beauty and style:
- Thermal efficiency: Our range of made-to-order timber windows can achieve U-values as low as 1.0 W/m²K, significantly exceeding minimum building regulation requirements. Similarly, our bespoke timber doors can easily reach U-values as low as 1.4W/m²K.
- Ventilation: Lomax + Wood timber windows can easily incorporate trickle vents where required, ensuring compliance with ventilation standards while maintaining the aesthetic integrity of both modern and traditional designs.
- Fire safety: All of our timber windows and doors are customisable, meaning they can incorporate appropriate safety glass specifications to meet current requirements while maintaining visual appeal.
Compliance for heritage and conservation projects
Working on listed buildings or within conservation areas presents unique challenges. Planning authorities often require window replacements to match original designs while meeting modern building regulations.
Our expertise lies in creating timber windows that satisfy both heritage requirements and building control approval.
We achieve this through:
- Traditional construction methods: Using time-honoured joinery techniques that replicate original detailing while incorporating modern performance features.
- Appropriate materials: All windows are made using responsibly sourced FSC® or PEFC certified timber including Engineered Redwood, Hardwood, Oak or Accoya, with custom sizing and various colour finishes available.
- Balancing style and performance: Each product is made to order, allowing us to meet specific architectural requirements while incorporating practical features such as secure locking systems, durable finishes, and appropriate glazing options to improve comfort and efficiency.
- Slim profile glazing: Our glazing systems maintain traditional proportions while achieving required thermal performance and safety standards.
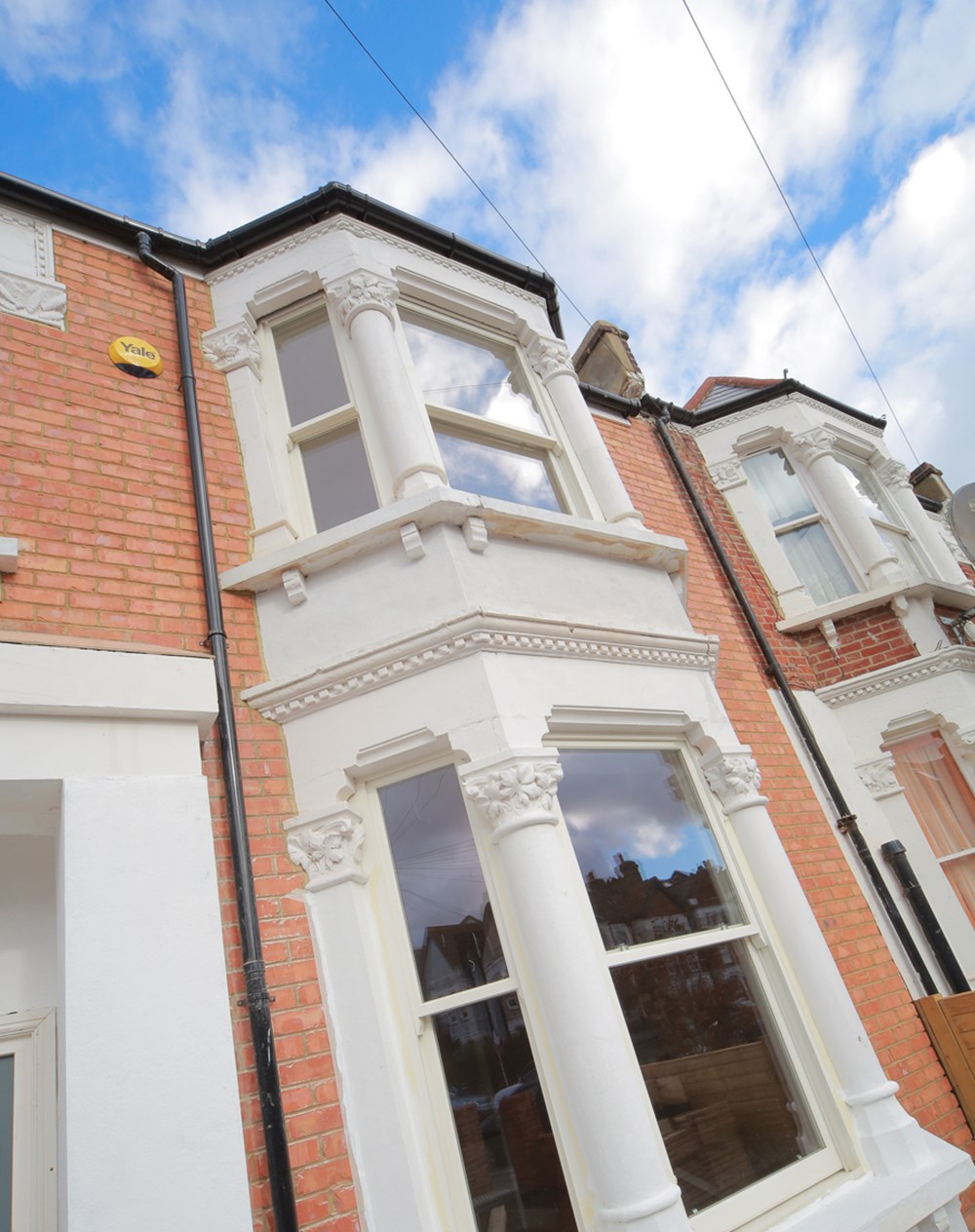
Expert guidance from the Lomax + Wood team
Over the past 30 years Lomax + Wood has built an unmatched reputation for helping architects, housing developers, and installers navigate the complexities of building regulations.
Our team understands that regulatory compliance doesn’t mean compromising on aesthetics – we specialise in manufacturing and supplying timber windows and doors that satisfy both building requirements and your design vision.
Our range includes traditional box sash windows, spring balance sash windows, flush casement windows, and single glazed sash windows for heritage projects, alongside our collection of bespoke timber doors featuring entrance doors, French doors, bi-fold doors, and single doors.
Whether you’re working on a conservation area development, listed building restoration, or contemporary new build, our made-to-order approach ensures each product meets specific building regulations for windows while delivering the style and performance your project demands.
Frequently asked questions about building regulations for windows and doors
Do replacement windows need building regulations approval?
Yes, replacement windows typically require building regulations approval, particularly if they affect thermal performance, ventilation, or safety. However, like-for-like replacements in existing openings may qualify for exemptions. It’s always best to check with your local building authority.
Are trickle vents mandatory in all new windows?
Trickle vents are required under Part F (ventilation) regulations to ensure adequate fresh air in habitable rooms. However, specific requirements depend on the building type, room use, and overall ventilation strategy. Alternative ventilation methods may be acceptable in some circumstances.
What documentation do I need for building control approval?
Required documentation typically includes technical specifications, U-value calculations, ventilation schedules, fire safety compliance certificates, and installation details. Our products come with CE marking, performance test certificates, and PAS 24 security certification to support your applications.
How do building regulations affect listed building window replacements?
Listed buildings require both planning permission and building regulations approval. While heritage requirements often take precedence for external appearance, internal performance standards must still be met. Our expertise lies in creating solutions that satisfy both heritage officers and building control.
What penalties could I face if my new windows don’t meet building regulations?
Local authorities can issue enforcement notices requiring remedial work, with potential fines plus daily penalties. Non-compliant installations may affect property insurance, sales, and mortgages. Building control bodies have up to 12 months to take enforcement action after discovering breaches.
TL;DR: Key takeaways
- Part L requires maximum U-values of 1.6 W/m²K for windows and 1.8 W/m²K
- Ventilation requirements mandate trickle vents in many installations
- Safety glazing is required in critical locations
- Our range of made-to-order windows and doors can be customised to meet any project requirement
Get professional support for your projects: contact Lomax + Wood today
Navigating building regulations for windows and doors requires expertise and attention to detail. At Lomax + Wood, we provide support throughout the specification and installation process, ensuring your projects meet all regulatory requirements.
Our team can help you specify compliant timber windows and doors that meet both regulatory requirements and design objectives. Contact us through our online contact form or call 01277 353857 to arrange your free consultation and discover how we can provide professional support for your next project.

