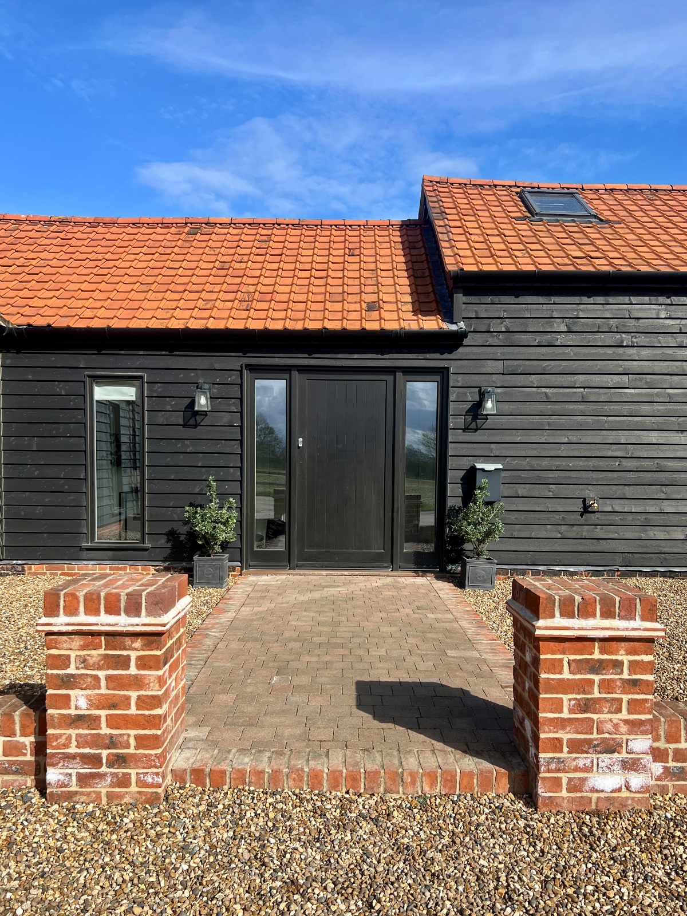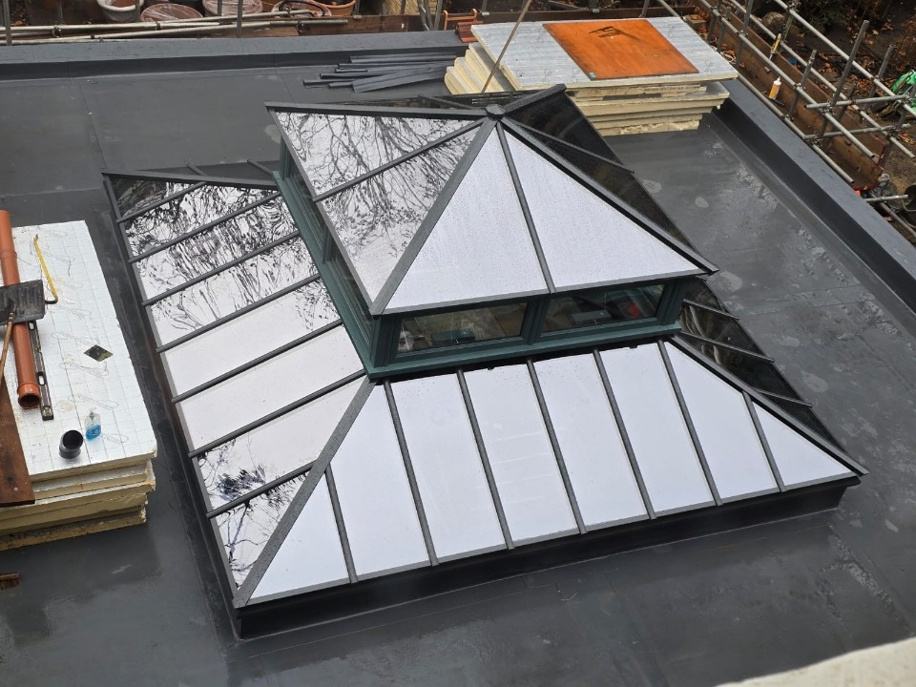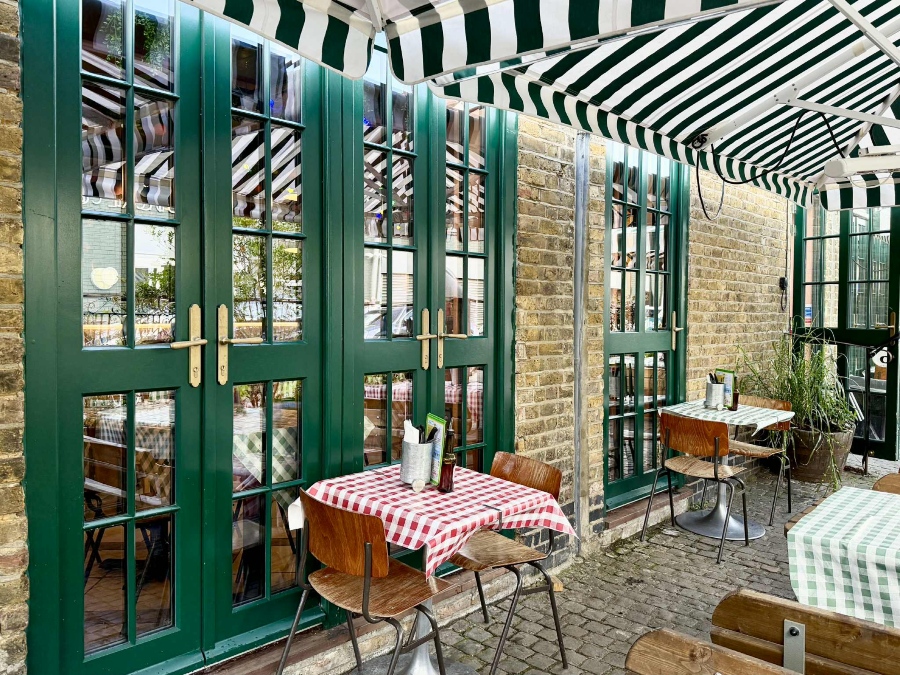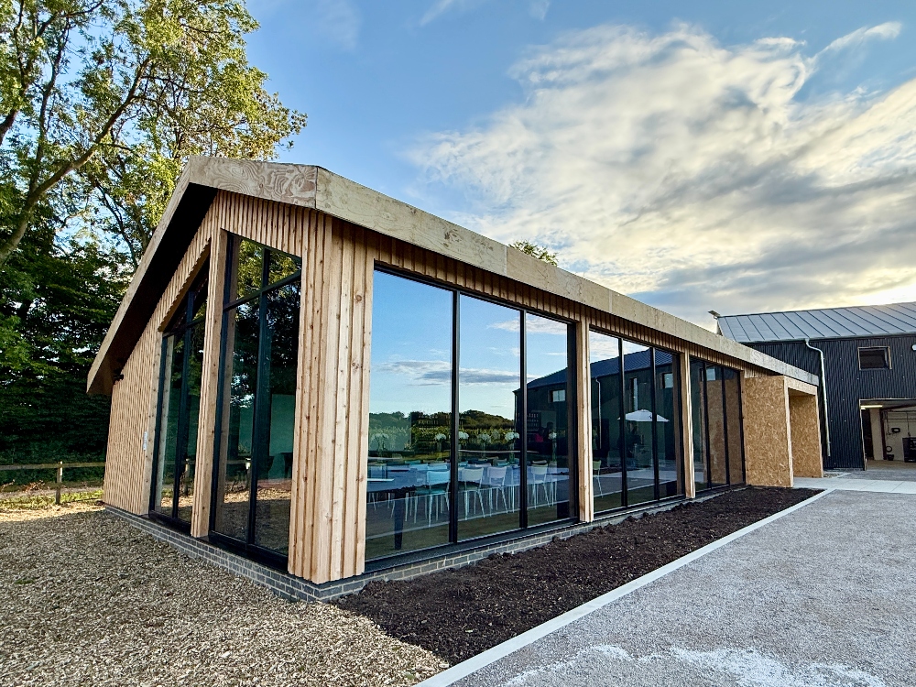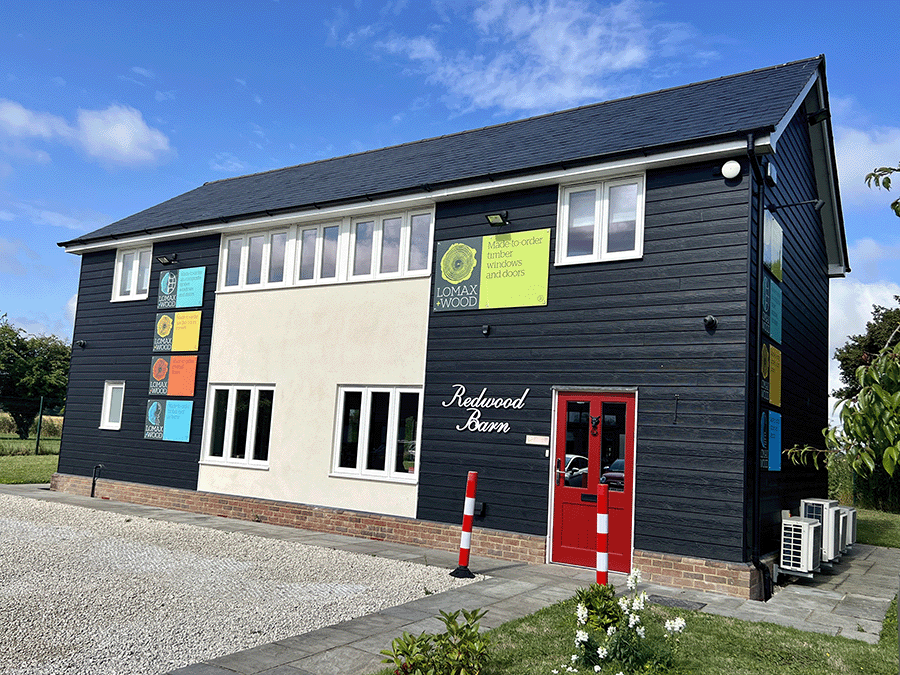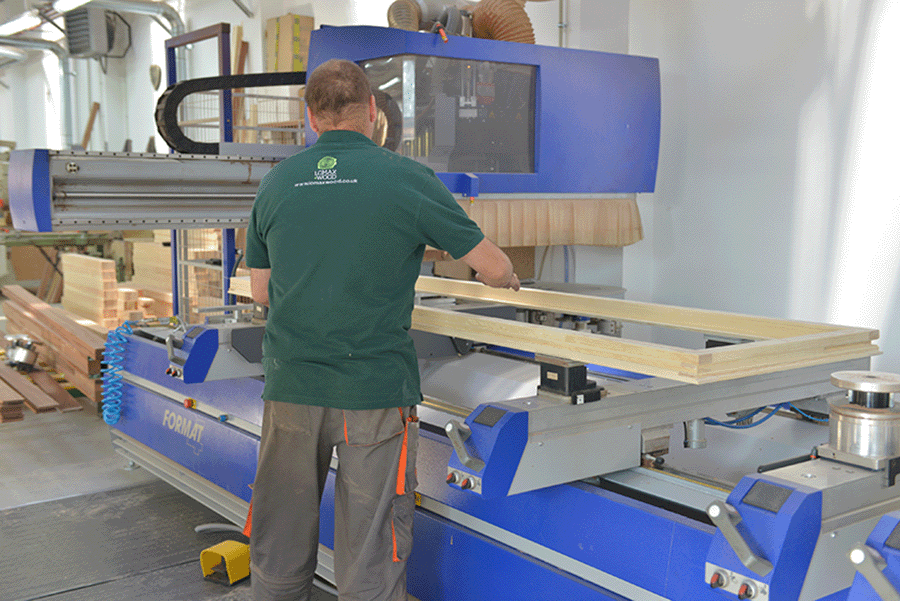Case Study
Bespoke Windows & Doors Bring Light to Essex Barn Conversion
Area
Essex
House Type
Converted barn
Product Qtys
18x Flush Casement Window – Timber
1x Entrance Door – Timber
1x Single Doorset – Timber
1x Bifold Door – Timber
2x Bespoke Triangular Feature Windows – Timber
Product Specification
Timber Flush Casement Windows – Engineered Sapele with Sapele Cills, Ebony stain, 20mm Ovolo profile, trickle vents, polished chrome hardware.
Timber Entrance Door – Engineered Sapele, Ebony stain, polished chrome hardware.
Timber Single Doorset – Engineered Sapele, Ebony stain, polished chrome hardware.
Timber Bifold Doors – Engineered Sapele with Sapele Cills, Ebony stain, 20mm Ovolo profile, trickle vents, polished chrome hardware.
Timber Triangular Feature Windows – Engineered Sapele with Sapele Cills, Ebony stain, 20mm Ovolo profile, trickle vents, polished chrome hardware.
Details
When architects set out to convert a traditional Essex barn into a contemporary family home, they needed fenestration that would honour the building’s agricultural heritage while delivering modern performance standards.
The completed converted barn showcases how thoughtful fenestration design can transform a historic structure. Floor-to-ceiling feature windows now flood the interior with light, offering panoramic views across the surrounding Essex farmland.
We supplied and installed 23 units, including 18 flush casement windows, entrance and internal doors, bifold doors, and two bespoke triangular feature windows that follow the barn’s distinctive roofline geometry. All products were crafted from engineered sapele timber with matching sapele cills, finished in an elegant ebony stain that complements the building’s rustic character.
Each timber element features 20mm ovolo profiles with modern double glazing, trickle vents for optimal ventilation, and polished chrome hardware throughout. The bespoke triangular feature windows presented particular design challenges, requiring precise engineering to accommodate the barn’s unique architectural angles whilst maintaining structural integrity and weather performance.
Working through our Bronze supply and fit package, we provided a single point of contact throughout the project, managing everything from initial design consultation through to final installation.
Ready to transform your space with our bespoke solutions? Contact Lomax + Wood today to discuss your project needs.
Contact Us


