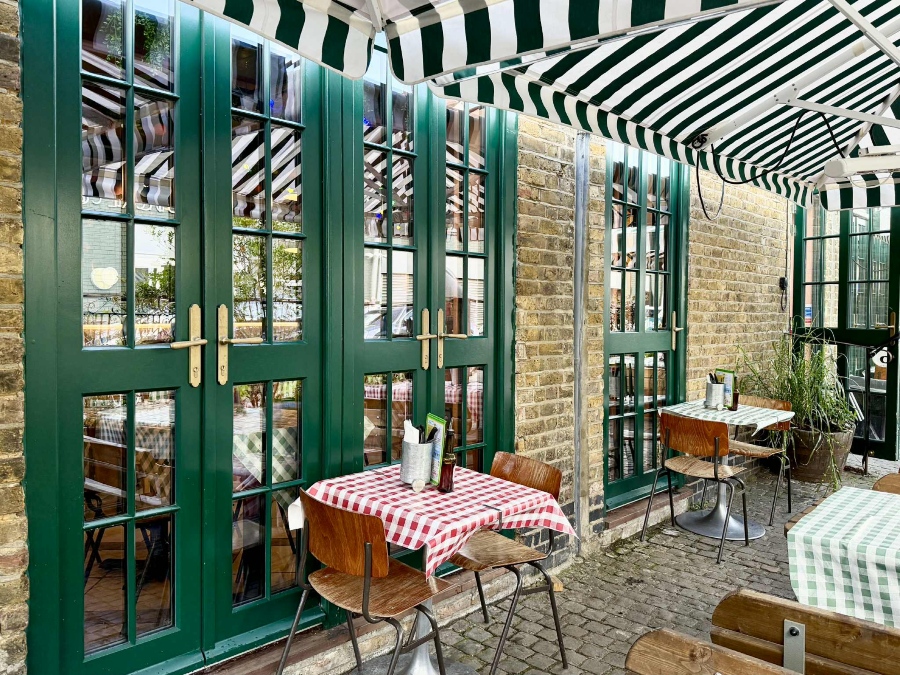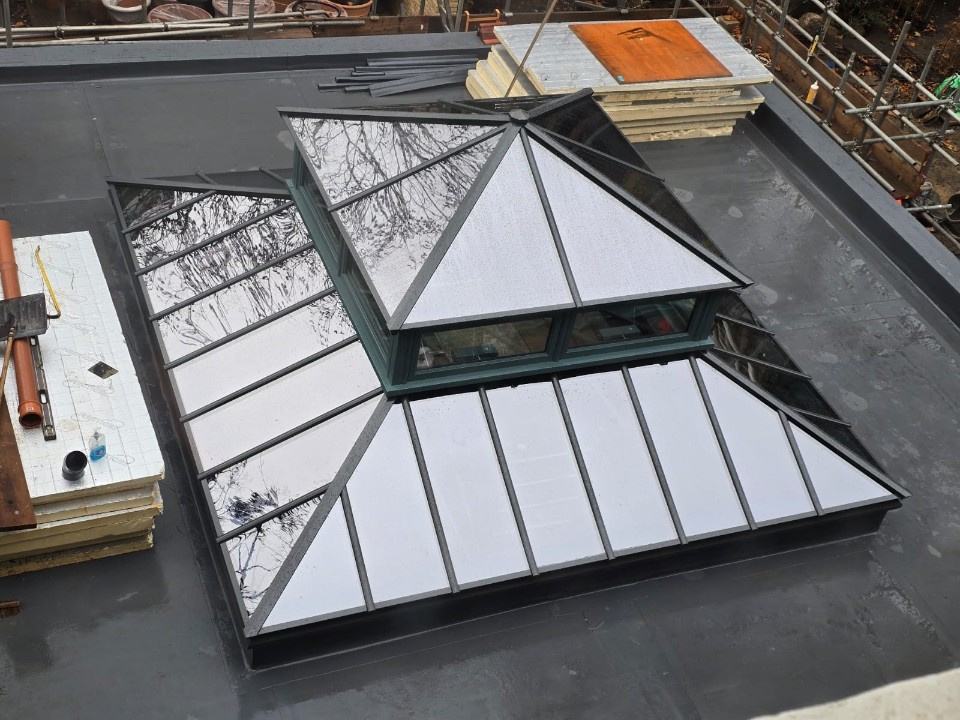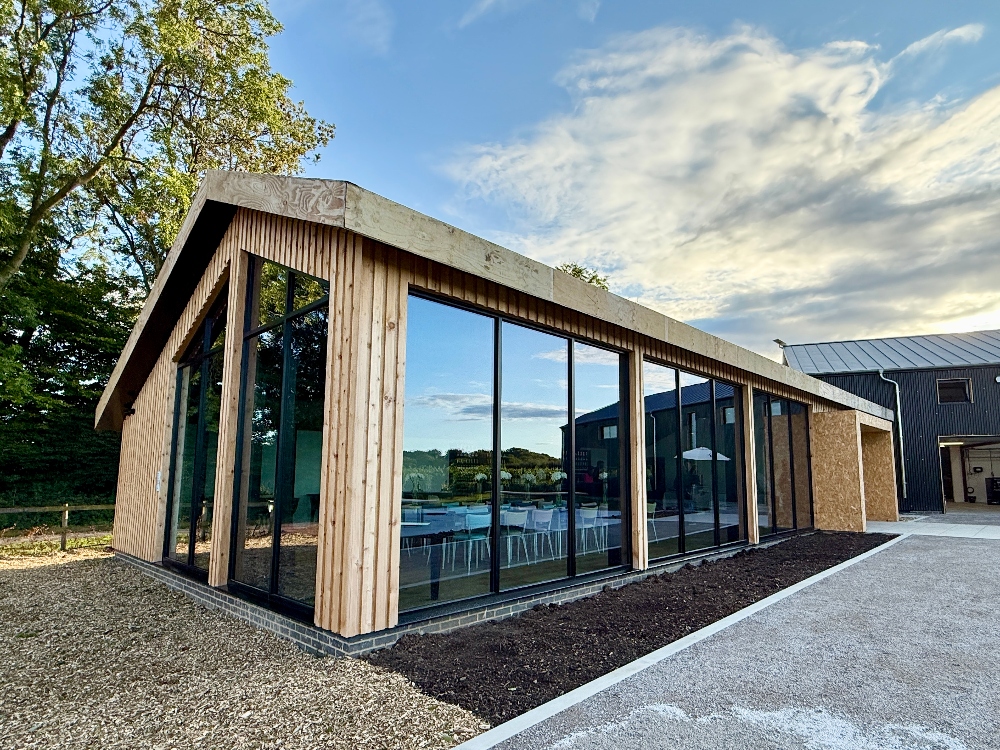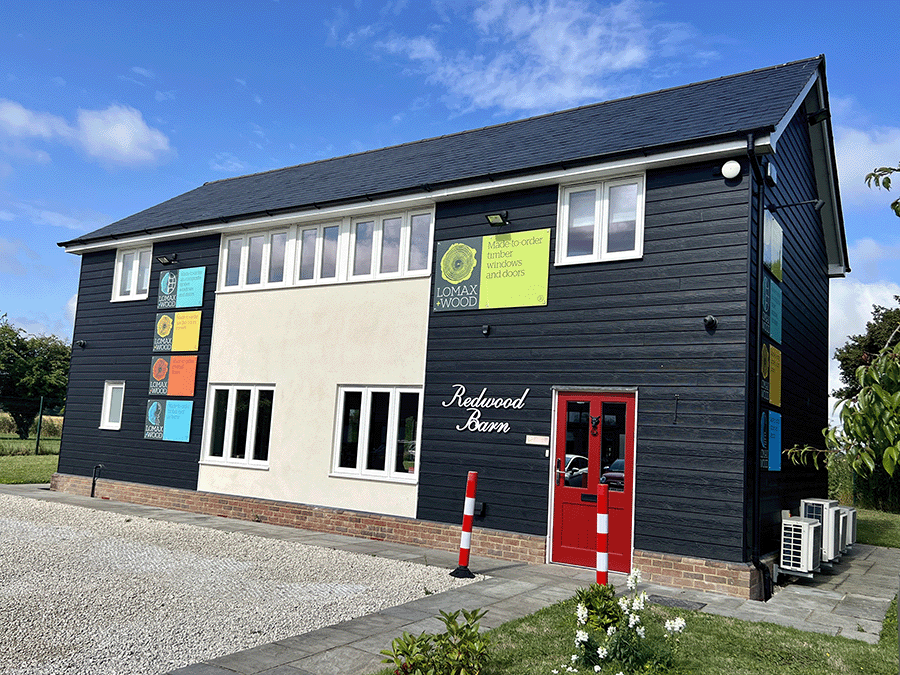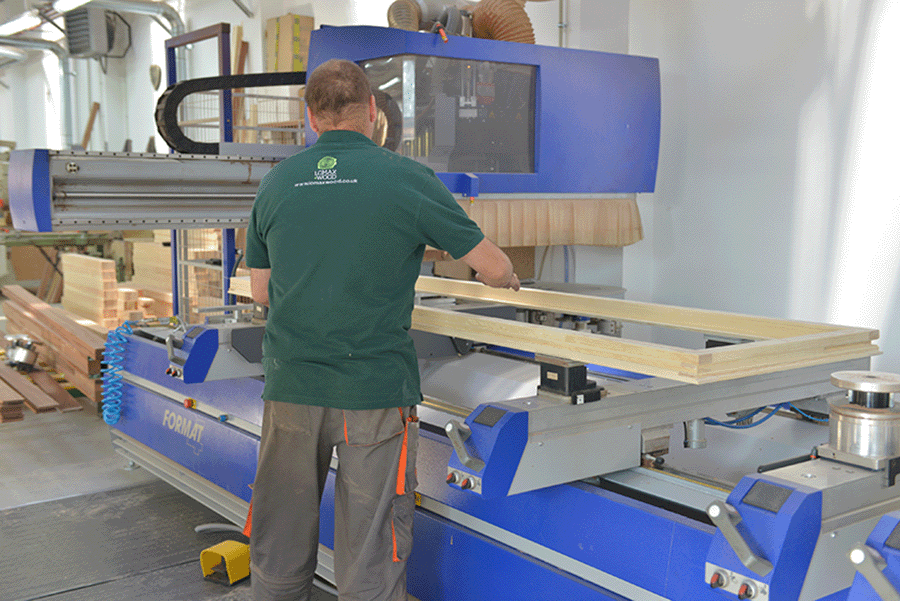Case Study
Lonsdale Road in Queens Park: Bespoke Barn-Style Doors and Windows
Area
Queens Park, London
House Type
Mixed-use commercial – offices and restaurants
Product Qtys
25x Spring Sash Windows – Timber
12x Flush Casement Windows – Timber
4x Entrance Doors – Timber
16x Single Doorsets – Timber
16x French Doorsets – Timber
Some French doors with glazed overpanels and heavy duty T hinges manufactured to replicate barn style doors, which is a feature of the street scene.
Product Specification
Timber Spring Sash Windows – Engineered redwood, 60mm projecting cill, 20mmm Ovolo profile, sash horns, external 3 coat factory finish (RAL 9010), made-to-order satin brass ironmongery, 4/16/3 double glazing with toughened glass and Low E coating.
Timber Flush Casement Windows – Engineered redwood, 60mm projecting cill, external 3 coat factory finish (RAL 9010), made-to-order satin brass ironmongery, 4/16/3 double glazing with toughened glass and Low E coating.
Timber Entrance Doors & Single Doorsets- Engineered redwood, 60mm projecting cill, external 3 coat factory finish (RAL 9010), made-to-order satin brass ironmongery.
Timber French Doors – Engineered redwood, , 60mm projecting cill, 20mm Ovolo profile, made-to-order satin brass ironmongery, 4/16/3 double glazing with toughened glass and Low E coating. Various Farrow & Ball and RAL colours for the French Doors;
43-47 Lonsdale Road – RAL6005 (Moss Green)
19 Lonsdale Road, RAL7016 (Anthracite Grey)
57-59 Lonsdale Road. Farrow & Ball 108 (Broccali Brown)
Some of the French doors were manufactured with glazed overpanels and heavy duty T-hinges to replicate barn style doors, which is a distinctive feature of this street scene.
Details
Lonsdale Road in Queens Park represents a cherished piece of London’s architectural heritage. This distinctive mews street, now a designated Conservation Area, is home to independent shops, restaurants, and businesses that form the heart of the local community.
When multiple properties along the street required new windows and doors, Lomax + Wood was selected to deliver a bespoke fenestration solution that would respect the area’s historic character whilst meeting modern performance standards.
The project encompassed several properties, each with unique requirements and existing architectural features. Our team conducted detailed site surveys across all plots to ensure precise measurements and appropriate specifications for each building.
The challenge lay in maintaining the authentic mews aesthetic whilst providing contemporary thermal efficiency and security for these busy commercial premises.
Working within a Conservation Area required careful attention to historical accuracy and planning requirements. Our made-to-order approach allowed us to create products that honoured the street’s traditional character, particularly the barn-style French doors that are a defining feature of Lonsdale Road’s appearance. By incorporating heavy-duty T-hinges and glazed overpanels into specific French door designs, we successfully replicated these distinctive architectural elements.
The colour palette was carefully selected to complement each individual property whilst maintaining visual harmony across the street scene. From the striking Moss Green of numbers 43-47 to the sophisticated Anthracite Grey of number 19 and the warm Broccoli Brown of numbers 57-59, each finish was chosen to reflect the character of its building whilst contributing to the mews’ overall aesthetic.
Lomax + Wood provided a combination of Bronze and Silver installation packages tailored to each property’s circumstances. This flexible approach allowed us to work effectively alongside existing builders on some sites whilst taking full installation responsibility on others.
The result is a transformed streetscape where historic charm meets modern functionality, ensuring Lonsdale Road’s independent businesses can thrive for years to come whilst preserving the architectural heritage that makes Queens Park special.
Ready to transform your space with our bespoke solutions? Contact Lomax + Wood today to discuss your project needs.
Contact Us



