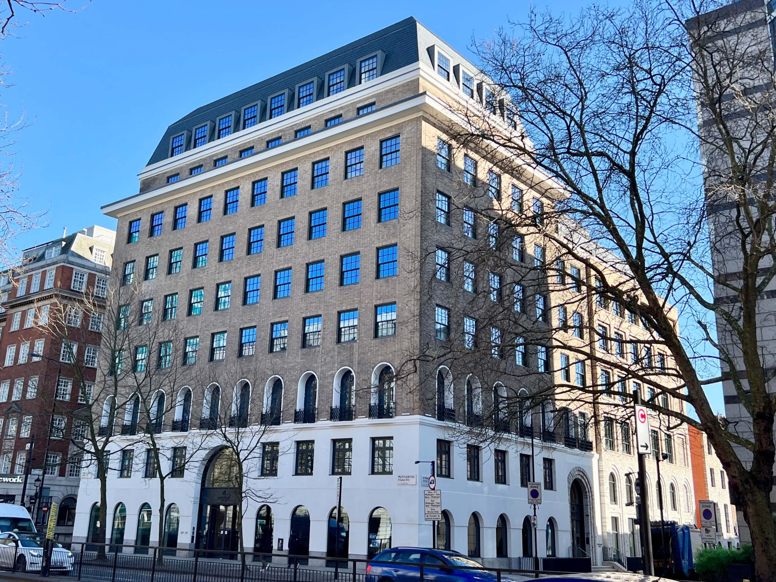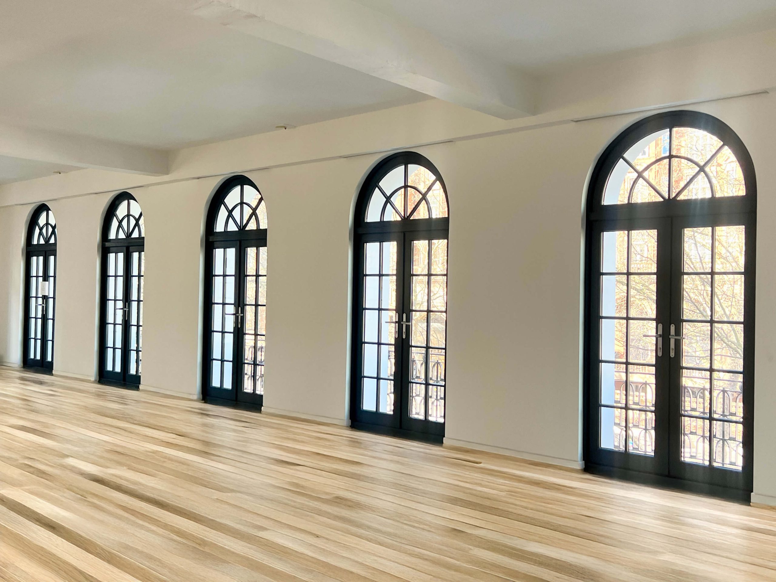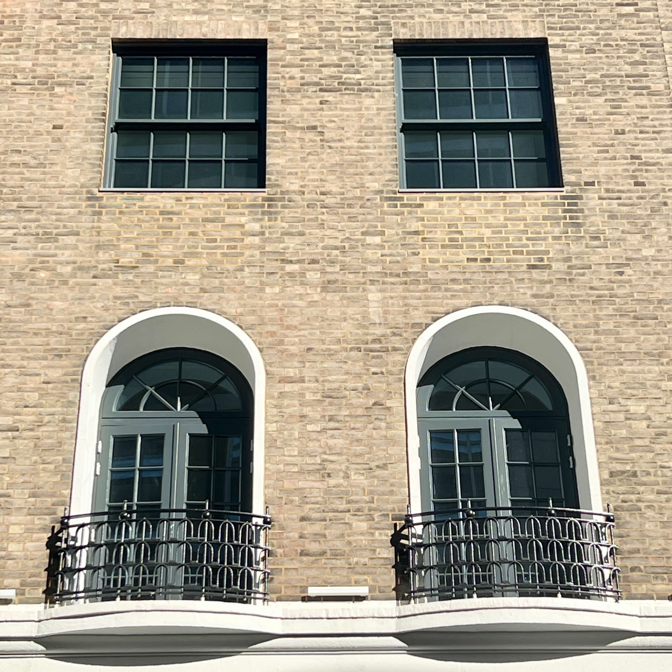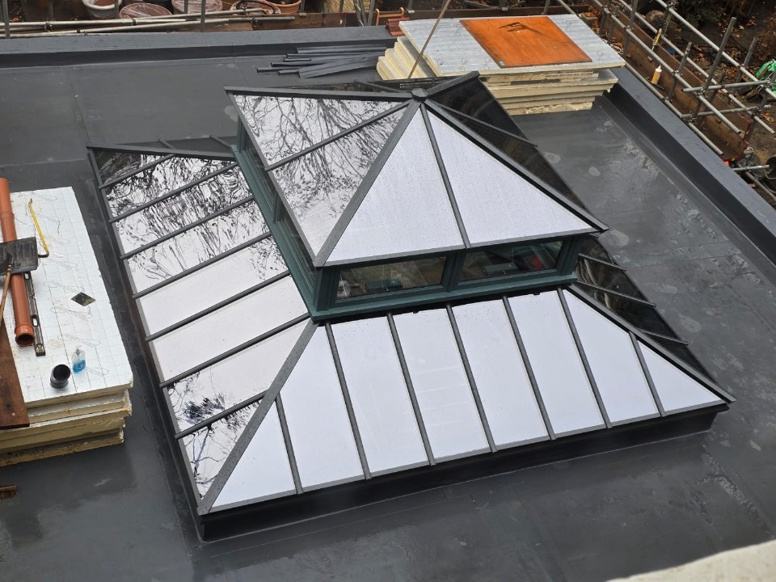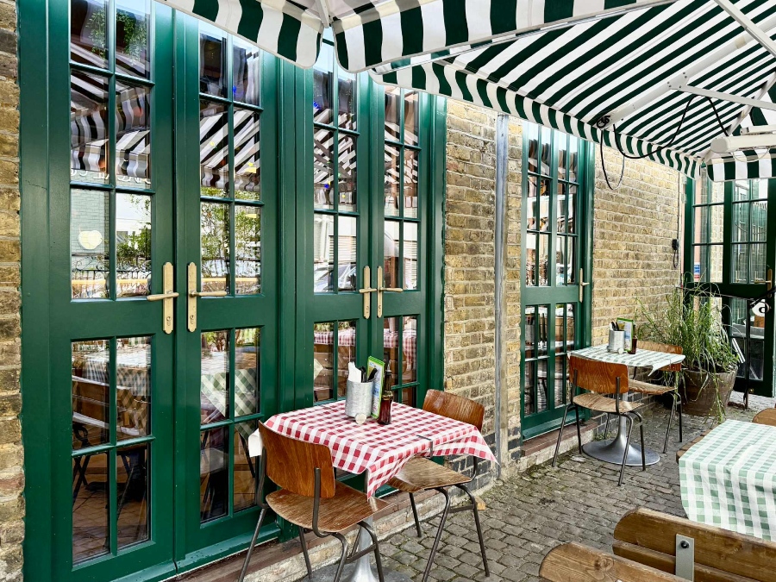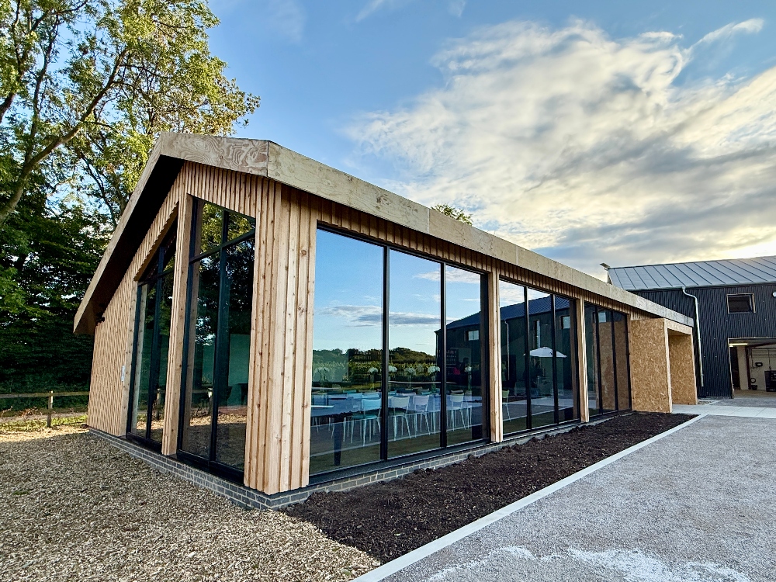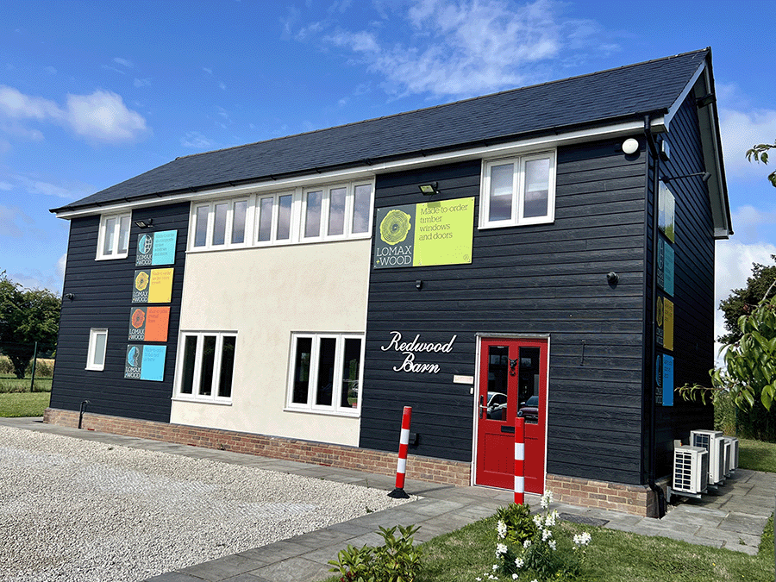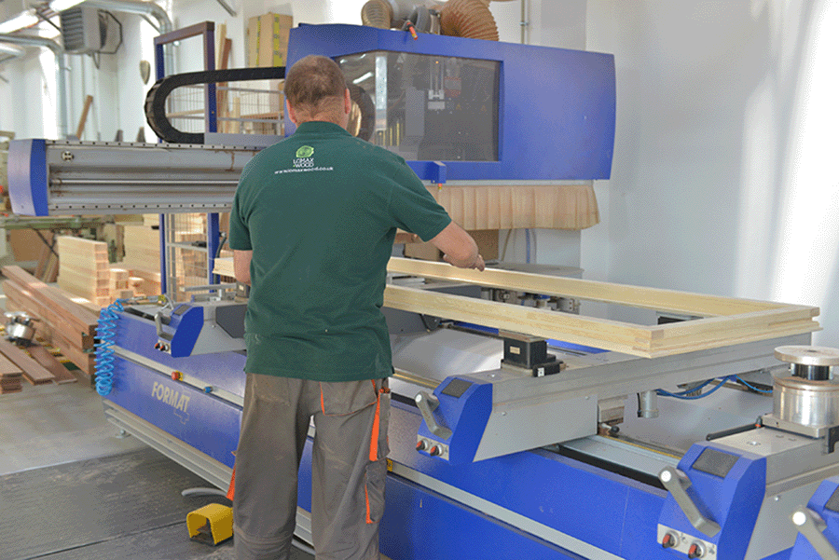Case Study
Marylebone Place: Reimagining a Commercial Office in The Heart of London’s West End
Area
Marylebone Road, London, West End
House Type
Commercial building
Product Qtys
136x Spring Sash Windows – Timber
24x French Doorsets – Timber
24x Flush Casement Windows – Timber
Product Specification
Timber Spring Sash Windows – Engineered redwood with sapele hardwood cill, external 3 coat factory finish (RAL 7016, Anthracite Grey), ovolo glazing bar with integral spacer, sash horn, concealed balances, ironmongery finish – polished chrome.
Timber Flush Casement Windows – Engineered redwood with sapele hardwood cill, external 3 coat factory finish (RAL 7016, Anthracite Grey), ovolo glazing bar with integral spacer, ironmongery finish – polished chrome.
Timber French Doorsets – Engineered redwood with sapele hardwood cill, external 3 coat factory finish (RAL 7016, Anthracite Grey), ovolo glazing bar with integral spacer, ironmongery finish – polished chrome, circular fanlights.
Details
In the bustling heart of London’s prestigious West End, a dated commercial block on Marylebone Road has been transformed through expert fenestration design and installation. Lomax + Wood collaborated closely with architects and the main contractor to revitalise this prominent building, balancing contemporary performance with sympathetic design.
The project required replacing original wooden sash windows and French doors with high-performance alternatives. Additionally, the first floor Crittall windows needed modern timber replacements that would complement the building’s refreshed aesthetic while delivering excellent thermal performance.
Working in tandem with the project architect, Lomax + Wood crafted bespoke timber windows and doors that preserved the character of the original building while offering exceptional insulation and efficiency. The anthracite grey finish (RAL 7016) selected for the windows and doors adds a contemporary twist to the formerly tired office building, whilst maintaining perfect harmony with the aluminium windows at the rear of the property.
The Spring Sash Windows were designed to replicate the traditional aesthetics of the original windows, complete with authentic sash horns and ovolo glazing bars. However, these windows also feature concealed balances that ensure smooth operation and longevity. For added client reassurance, Lomax + Wood conducted a comprehensive site survey, working alongside the main contractor to ensure precise measurements and a perfect fit.
The refurbishment of Marylebone Place demonstrates how thoughtful fenestration design can transform a commercial property. The building now benefits from greatly improved natural light, superior thermal and acoustic performance, and a refreshed exterior.
Through close collaboration between Lomax + Wood, the project architects and the main contractor, this once tired office building has been given a new lease of life, ready to meet the demands of contemporary commercial occupancy in one of London’s most sought-after districts.
Ready to transform your space with our bespoke solutions? Contact Lomax + Wood today to discuss your project needs.
Contact Us